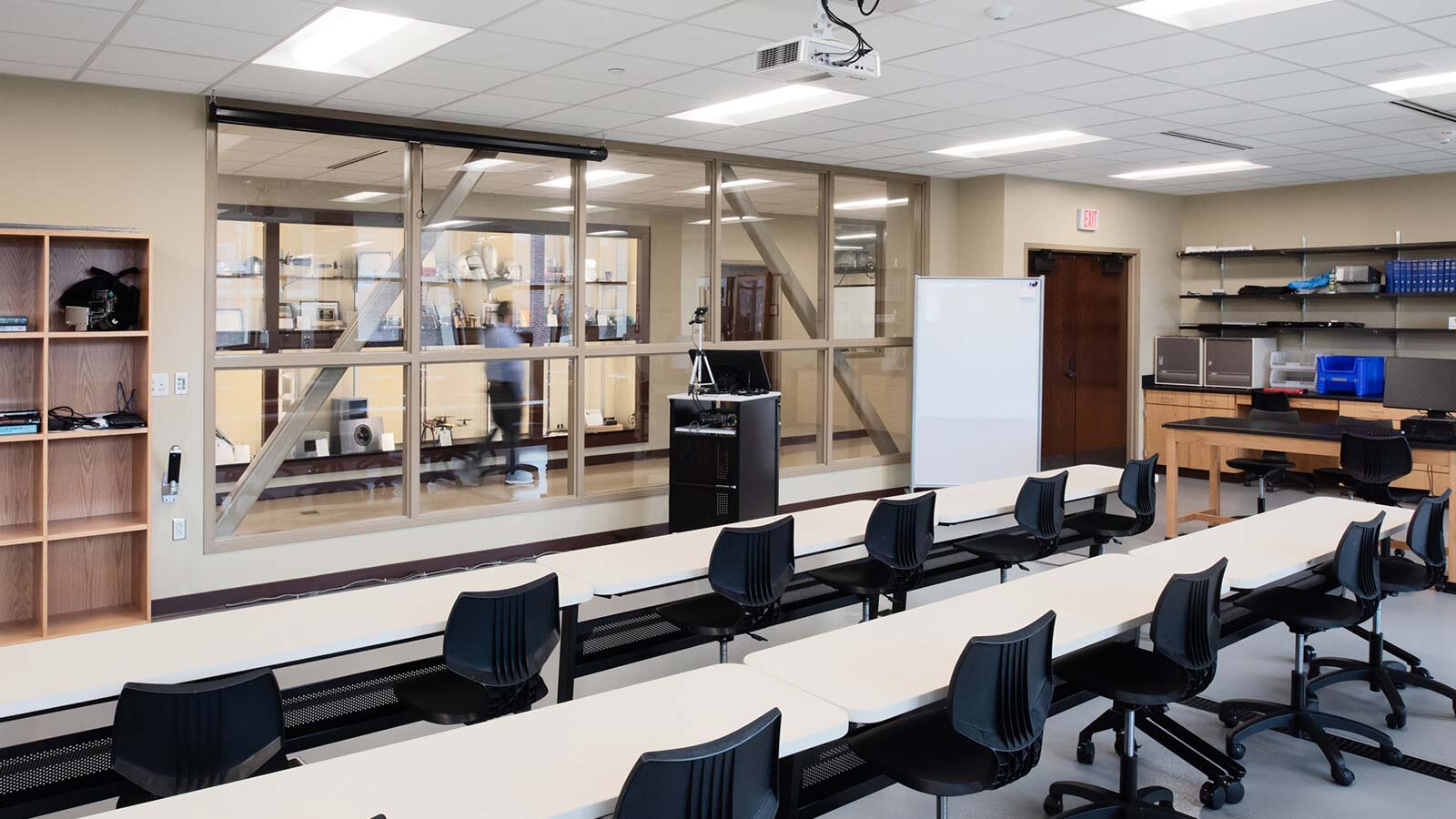Westerman Hall of Science & Engineering
Benedictine College
Atchison, Kansas
PGAV served as programming and design architect for the comprehensive transformation of the 1968 Westerman Science Building. This 96,000 GSF renovation and building addition provides modern teaching and research labs and learning environments for the College’s programs in Chemistry, Biochemistry, Astronomy, Biology, Computer Science, Mathematics, Physics, and Chemical, Civil, Electrical and Mechanical Engineering.
The program includes new student project labs, integrated technology labs, active learning classrooms, computer labs, mechanical, electrical, chemical and civil engineering teaching labs, metal and machine shop, wood shop, electrical shop, welding shop and shop support areas. New spaces for student collaboration focus on putting science and engineering on display were key project goals. The existing building’s exterior was designed in a collegiate Italianate style to seamlessly blend with the historic campus. The interior welcomes prospective students with natural light and views into labs, shops, and classrooms demonstrating the excitement of science and engineering while showcasing student projects and accomplishments.
PROJECT INFORMATION
PROJECT SCOPE
ARCHITECT OF RECORD
SERVICES PROVIDED
96,000 GSF
Ellison-Auxier Architects
Architecture, Programming, Master Planning, Laboratory Planning, Space Planning, Sustainable Design, Fundraising Support










