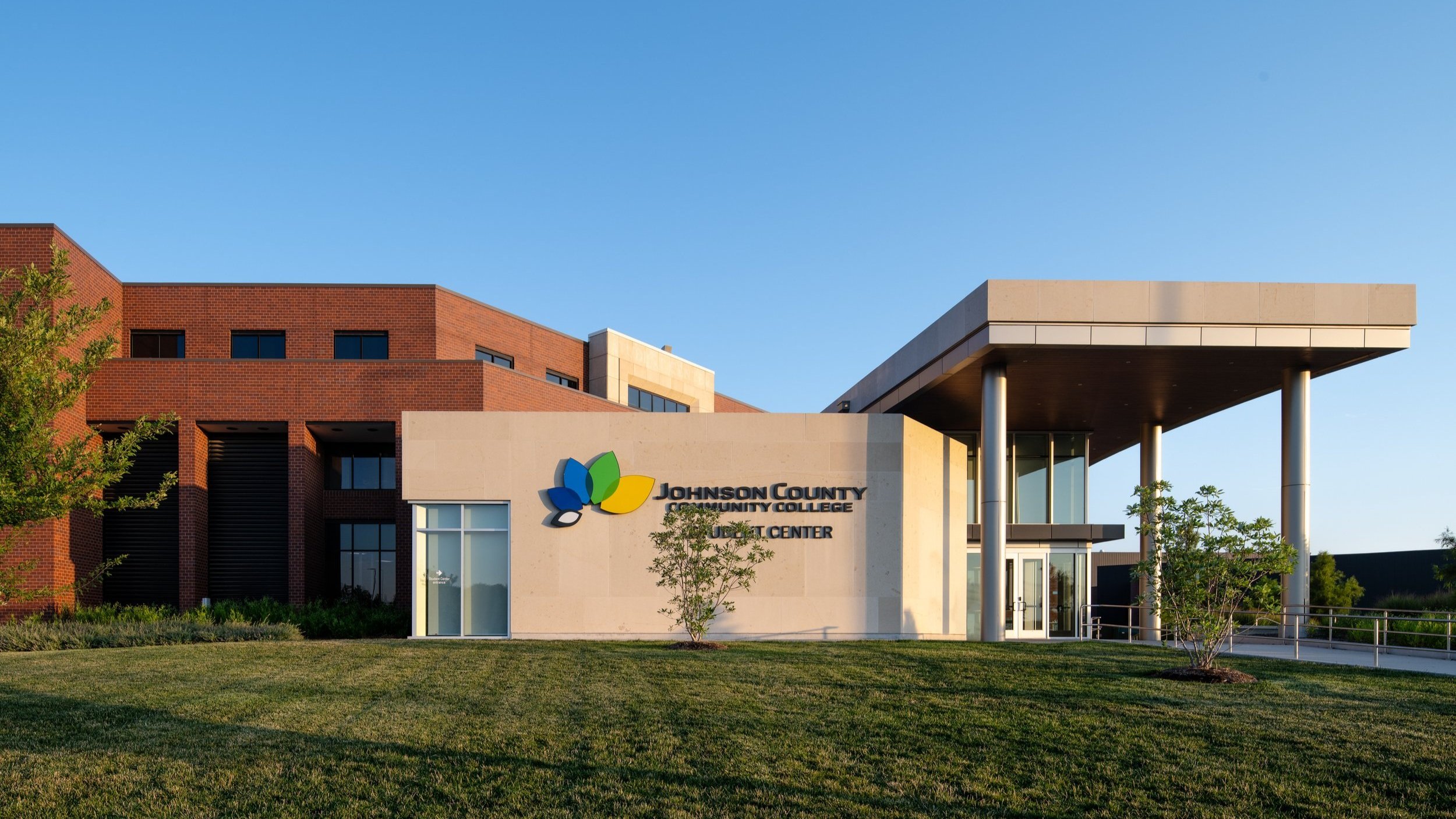Student Center
Johnson County Community College
Overland Park, Kansas
PGAV collaborated with Johnson County Community College campus leaders to redefine the front door of the campus as the first stop for students and visitors. The project expanded and transformed the existing first floor to integrate key campus activities of recruitment and admissions, student life, and student services, to create a new dynamic in the student center. The addition was designed to contrast with the existing building and utilizes cast stone panels found in newer buildings on the campus which has predominantly brick structures. Spaces within the student center include a welcome center, presentation and orientation room; multipurpose collaboration space; centralized student services including Bursar Office; and a retail hub including café, bookstore, C-Store, and bank.
PROJECT INFORMATION
PROJECT SCOPE
SERVICES PROVIDED
34,566 GSF total renovated area
Architecture, Interior Design, Master Planning, Programming










