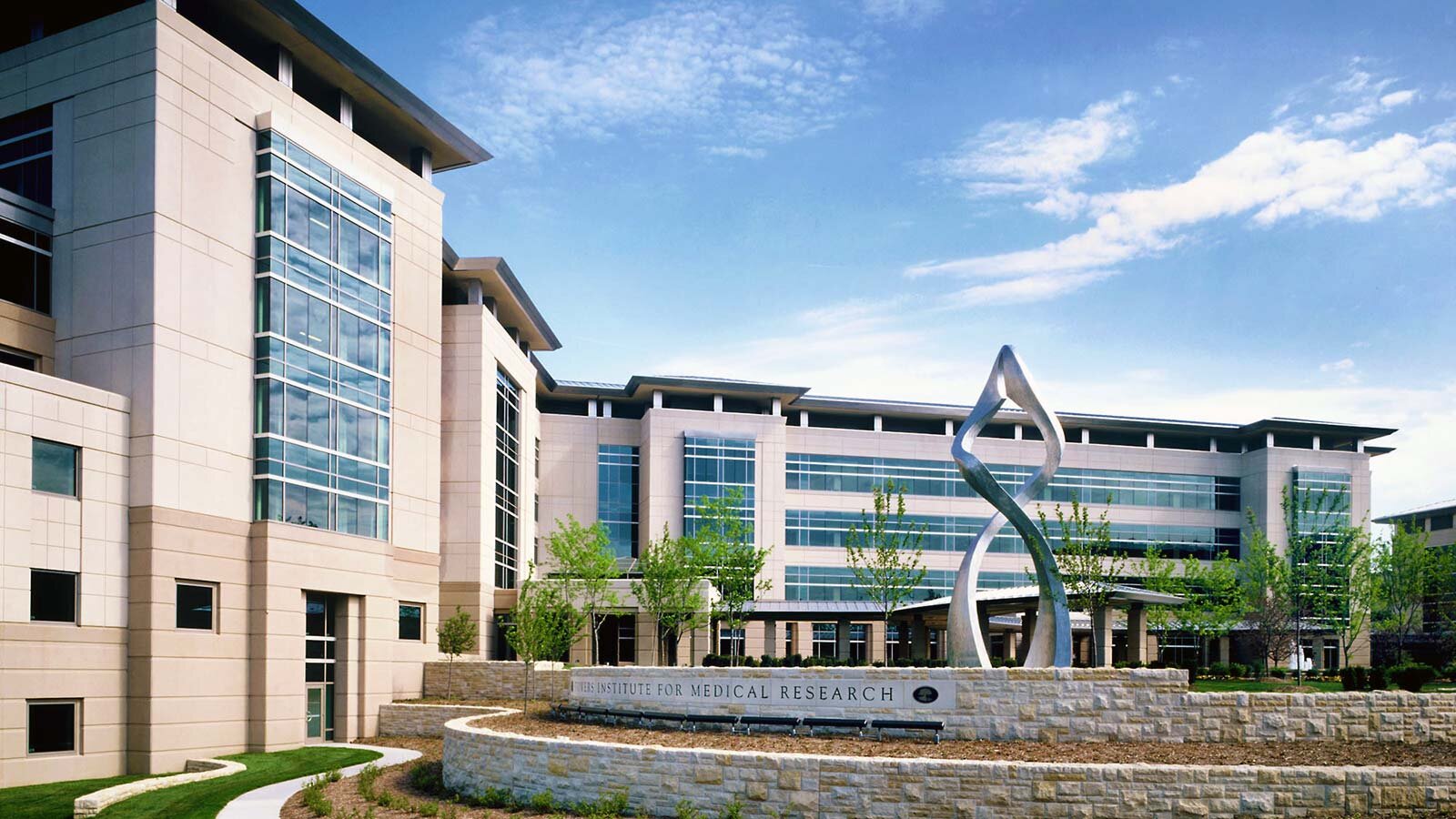Stowers Institute for medical Research
Kansas City, Missouri
The Stowers Institute for Medical Research is recognized as one of the world’s most innovative biomedical research centers. Home to over 500 researchers and support staff, the Institute’s flexible laboratories support independent research groups with specialized core facilities.
Conceived as a model environment for interdisciplinary research, the facility supports human interaction with flexible laboratories, team suites, conference space, a library, auditorium and dining room. PGAV led an integrated project team to dramatically transform the former Menorah Hospital campus through a combination of renovation and new construction into a world-class center for life sciences research. The project was recognized with a R&D Magazine Laboratory of the Year Award – High Honors.
PROJECT INFORMATION
PROJECT SCOPE
ASSOCIATE ARCHITECT
SERVICES PROVIDED
60o,000 GSF
MBT Architecture
Architecture, Interior Design, Laboratory Planning, Site Development, Master Planning, Programming, Space Planning, FF&E Procurement, Sustainable Design










