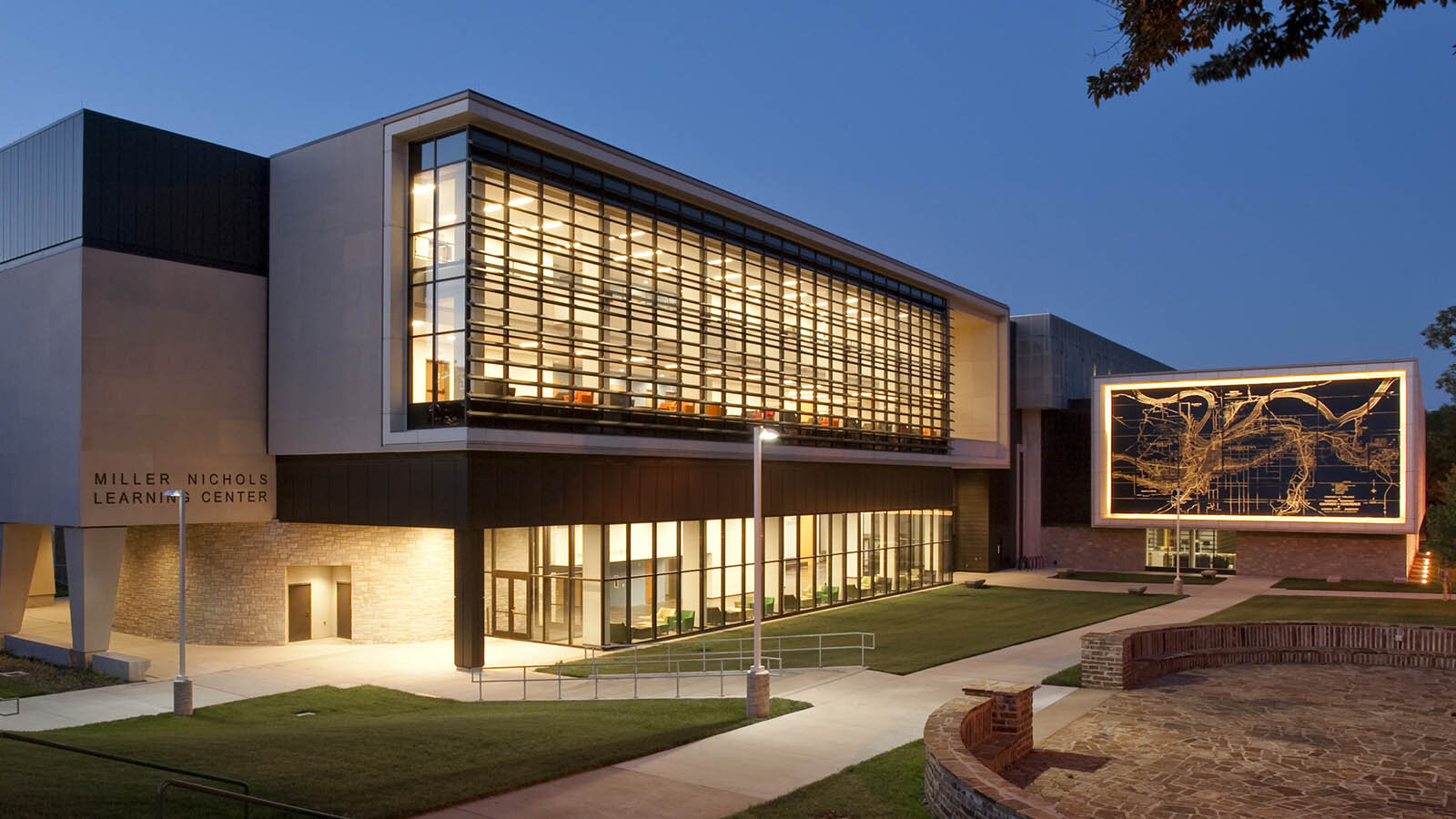Miller Nichols Library & Learning Center
University of Missouri-Kansas City
Kansas City, Missouri
The transformation of UMKC’s Library into the Miller Nichols Library & Learning Center represents a dramatic breakthrough for the University, redefining the role of the library in campus life. The building includes a dynamic mix of reconfigurable spaces for collaborative education and provides access to a wide range of technology, student/faculty development, and community outreach opportunities.
From spaces for informal study to lecture halls, each environment is designed to promote active learning and student/faculty interaction. Specialty spaces, such as the Robot Café and content production rooms, promote the learning center as a destination for student study and gathering. The ongoing transformation includes multiple renovations and additions over a 25 year period, including a new automated archival storage system.
“PGAV has done a great job of engaging our project team in keeping the ideas flowing! Today’s university library is a community center where students, faculty, and staff collaborate, interact, teach, enjoy and pursue all aspects of learning.”
PROJECT INFORMATION
PROJECT SCOPE
ASSOCIATE ARCHITECT
RATINGS
SERVICES PROVIDED
248,000 GSF
49,200 GSF AdditionSasaki Associates
LEED Silver Certified (NC-v2009) | Learning Center Addition
Architecture, Site Development, Master Planning, Programming, Space Planning; Interior Design, FF&E Procurement, Fundraising Support, Sustainable Design











